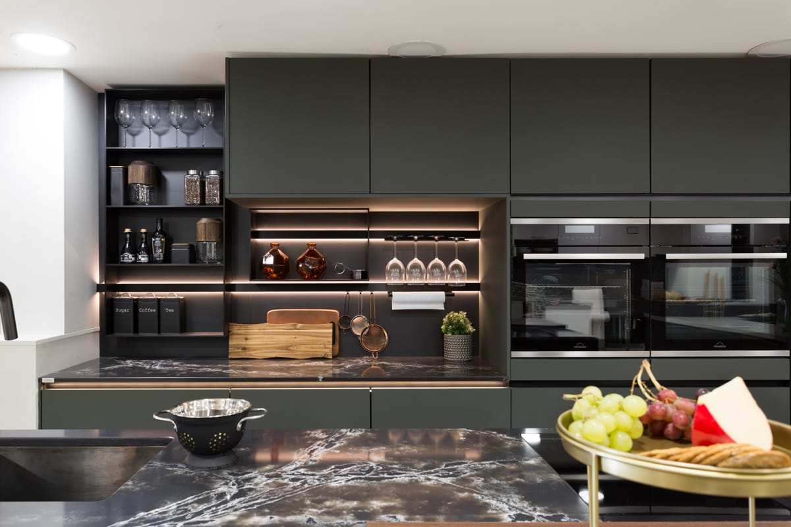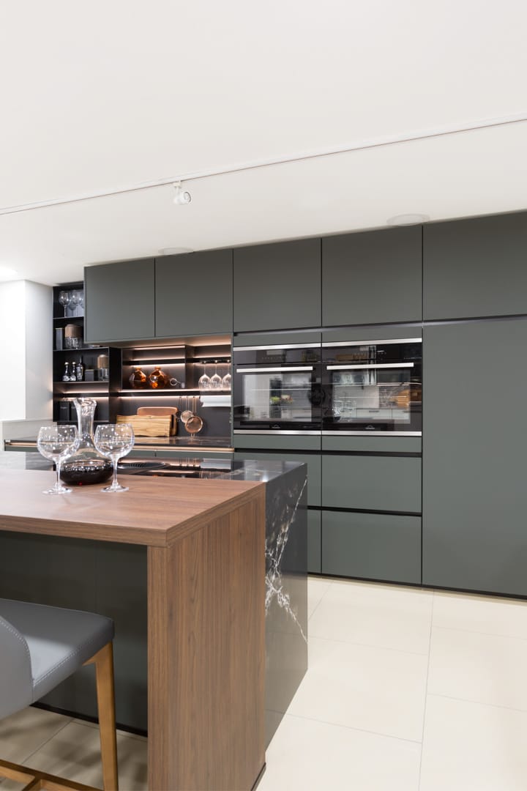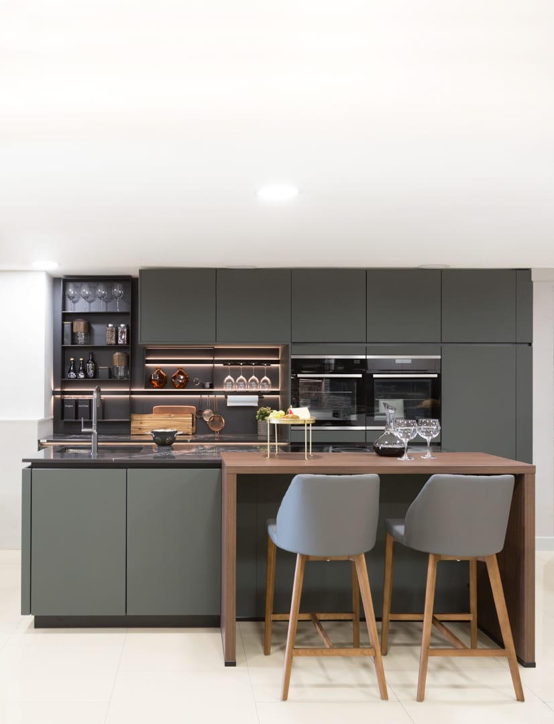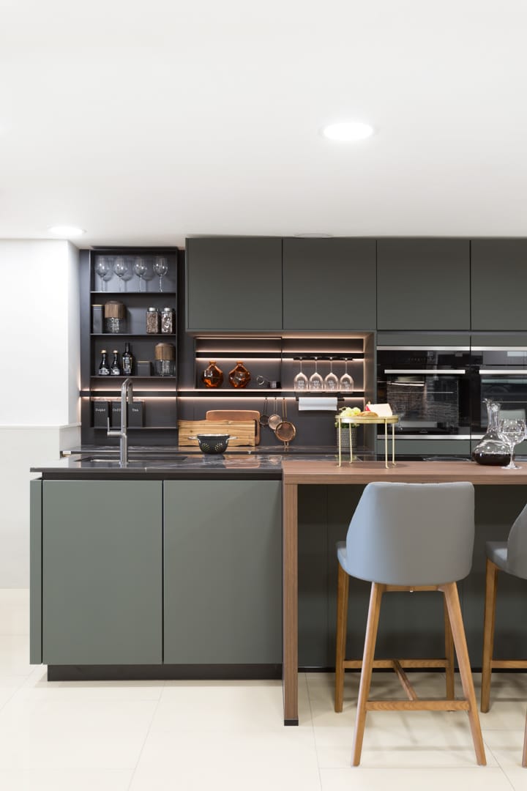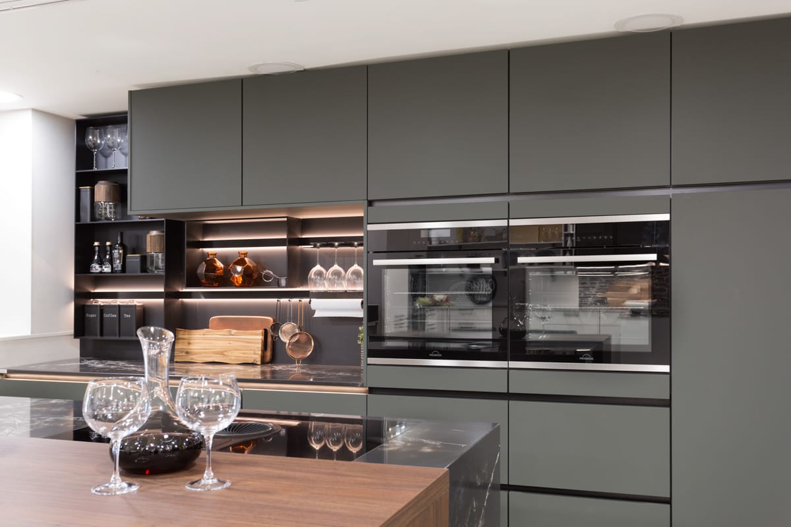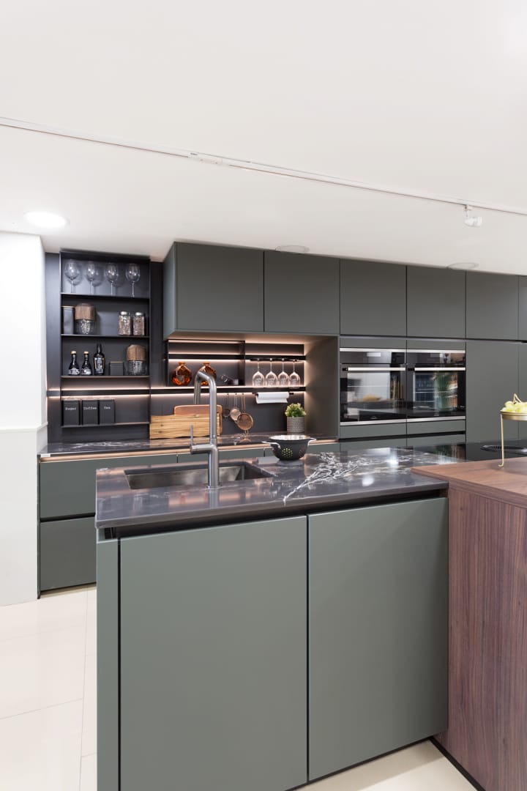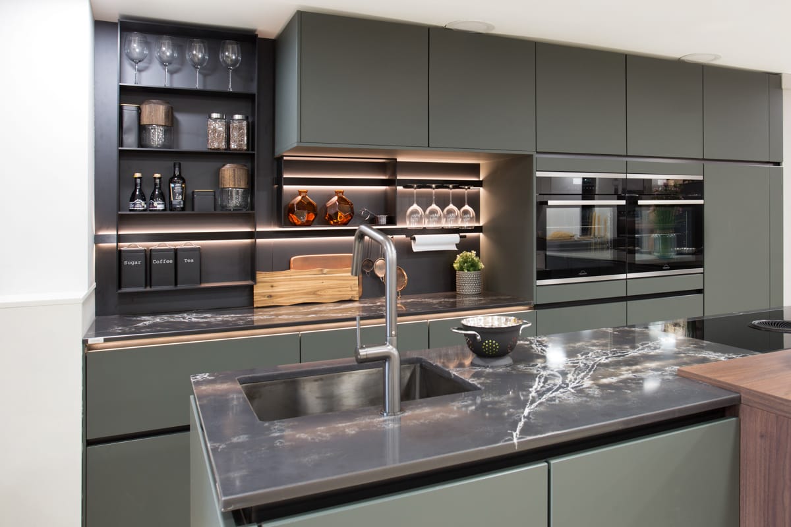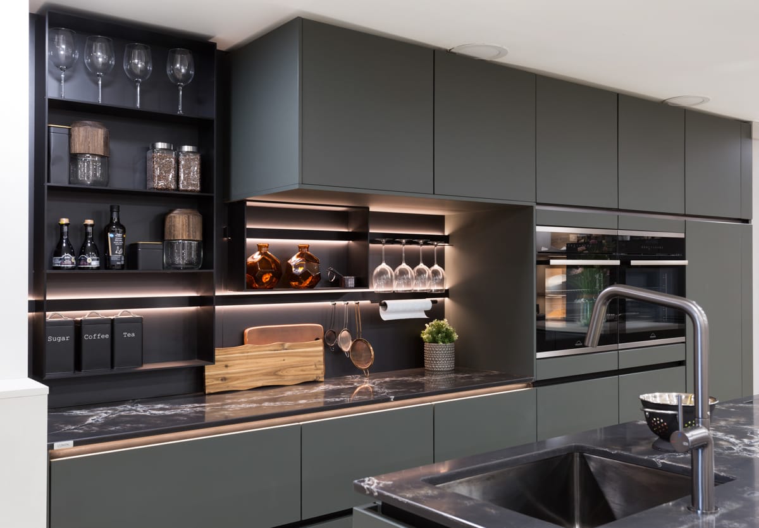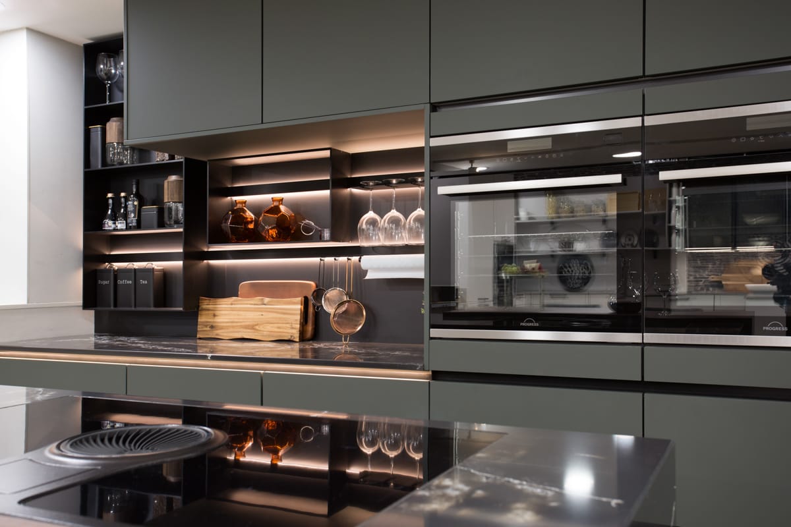New & Improved
The homeowners of this apartment overlooking Dublin Bay approached Timbercraft to update and reconfigure the kitchen within their wider open-plan living space.
The previous kitchen within this compact apartment was not making the best use of the views out over Dublin Bay, so the homeowners decided to replace the existing kitchen and also address this issue with their new design.
They checked out a few kitchen retailers before paying a visit to the Timbercraft showroom in Newbridge, Co. Kildare, where they instantly fell for one of the kitchen designs on display.
As Senior Design Manager Àine O’Connor explains, ‘As soon as they saw our display with the lacquered mineral green handleless door, they knew this was exactly what they were looking for. They wanted their kitchen to add depth and warmth to the wider open-plan space, but were unsure of the colours to go with. Green is a timeless kitchen colour and paired with the black and walnut, it offers a dramatic and luxurious finish.’
Àine has designed the kitchen with a combination of open and closed handleless storage which helps to make the kitchen merge seamlessly with the adjoining living space. The accent lighting in the open shelving also helps to create a lovely ambience at night time. It is emotion lighting and can be changed to offer blue or yellow light, giving the space a warm or cool look as desired.
‘Integrating the appliances and having the right amount of storage to ensure the kitchen looks clutter-free was important to the homeowners, as was the ability to have some open-shelving which offers both practical storage and decorative displays of items in their kitchen. In order to maximise the food prep space in the kitchen, we also incorporated a rail to lift necessary items like the kitchen roll and other utensils off the worktop but still to hand and accessible for everyday use.’
The bank of units running along one wall of the kitchen area runs floor to ceiling. Àine has made this look aesthetically pleasing with the precise positioning of the furniture to make sure the horizontal lines run seamlessly through the design, creating a sophisticated, refined finish.
Housed in this area of the kitchen is practical storage for lesser used items in the upper cabinets, a single oven and a combi microwave oven side by side, and a full height integrated fridge. The freezer and deep drawer storage is located under the prep area on the storage wall.
‘We positioned both the hob and the sink at the island because this allows for a more sociable connection for anyone washing up or cooking in the kitchen with those in the living area. The downdraft hob was chosen due to the size of the space because it takes up less room than installing a hood and it is also quieter. This particular model has a carbon filter which is perfect when you don’t have the ability to duct out, as was the case with this apartment. The black panelling and Compact 20mm Ice Max Black
worktop create maximum impact as the accent colours to the mineral green in this kitchen design. The addition of the wooden walnut seating area against the stone worktop at the island softens the overall look.
‘We opted for an under-mounted TekaTitanium metallic stainless steel finish for the sink and high pressure water tap, which not only works better with the finish on the ovens and the worktop, but also offers more longevity to the design,’ adds Àine who goes on to say, ‘The worktop is beautiful. It has a tactile texture and is a real contrast to the matt finish of the cabinetry, giving depth to the design. It also changes colour throughout the day depending on how the light hits it.’
Àine has managed to design a kitchen that is full of storage, yet still retains an open, airy feel to it. It’s also aesthetically pleasing within the wider open-plan space, while still being a practical working kitchen where everything is to hand for the homeowner.


