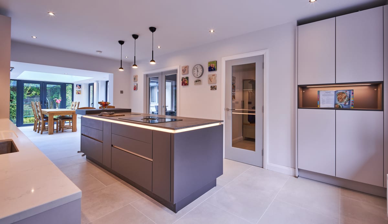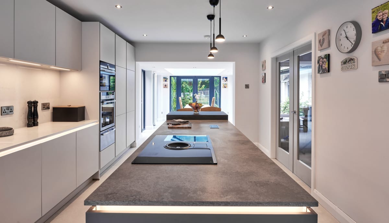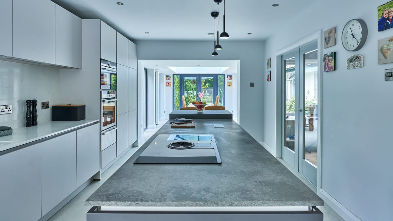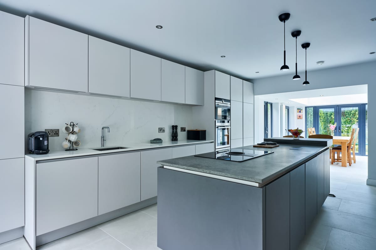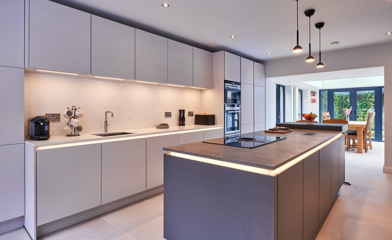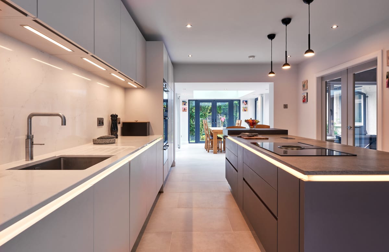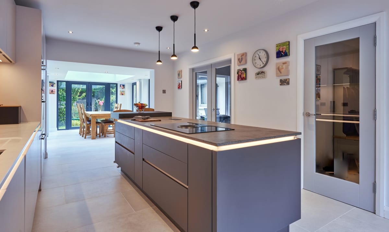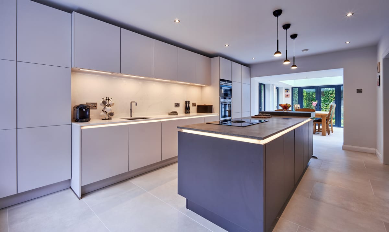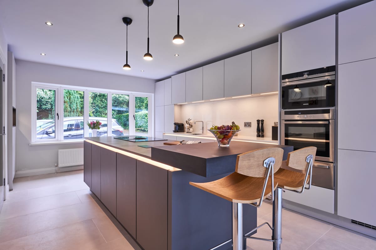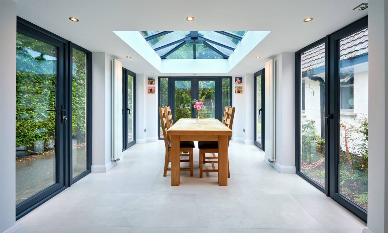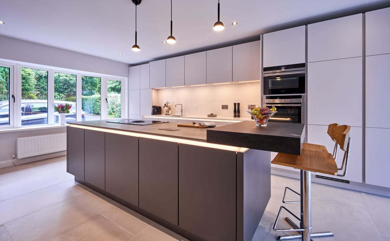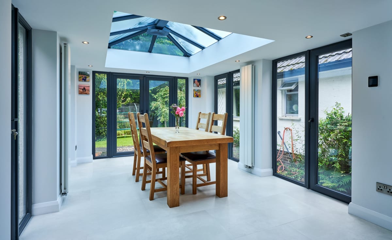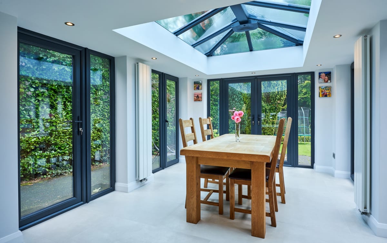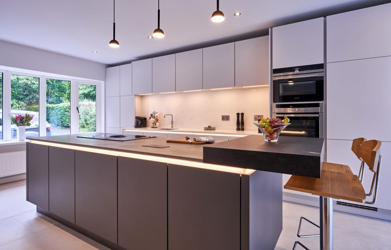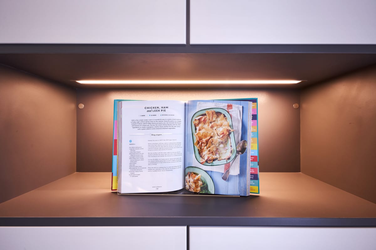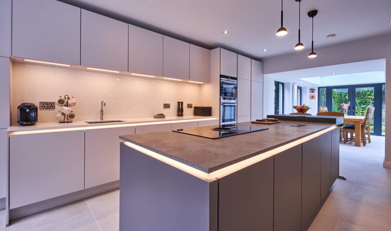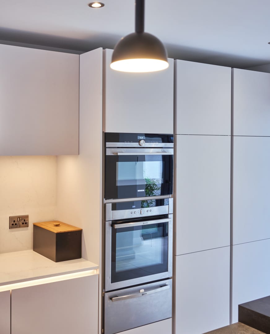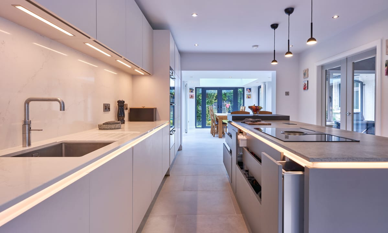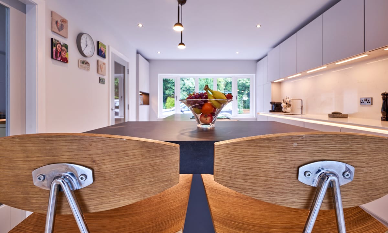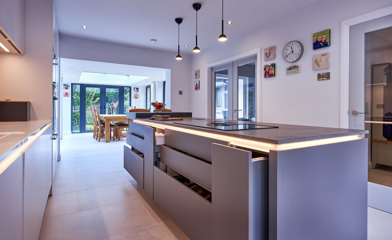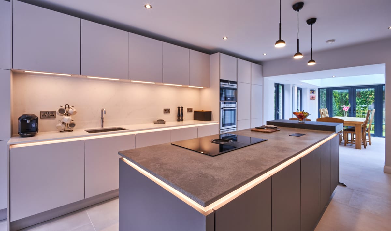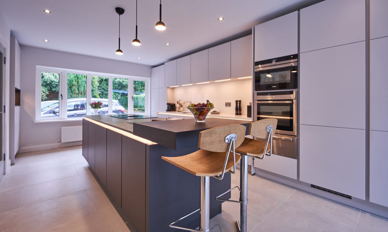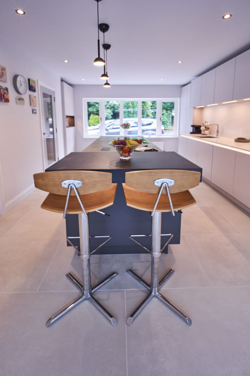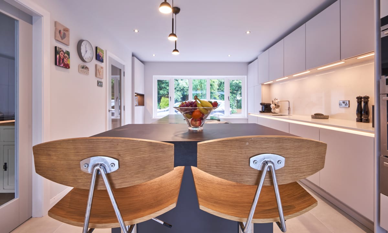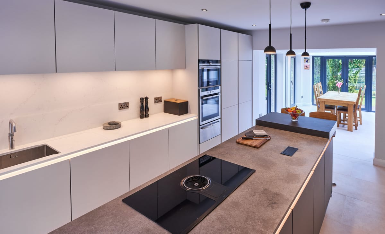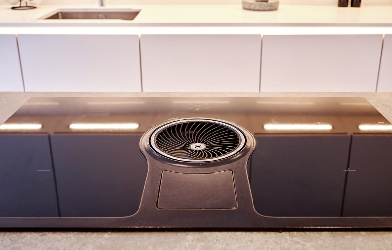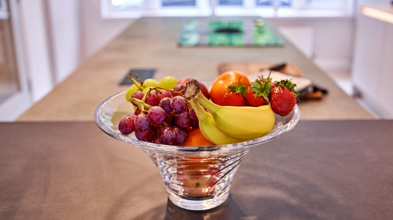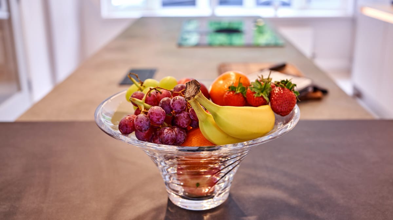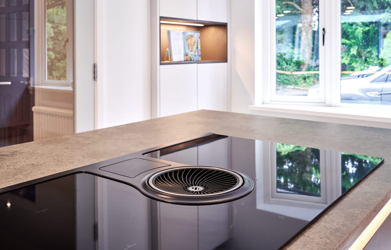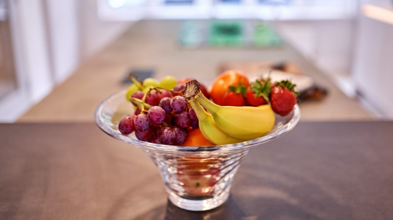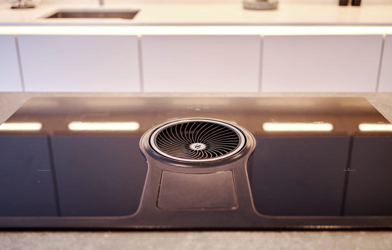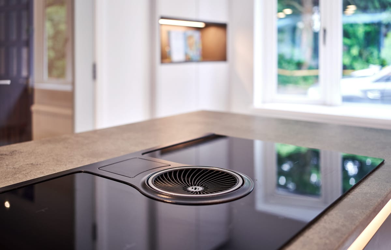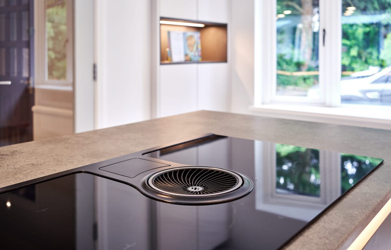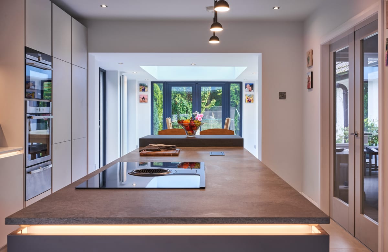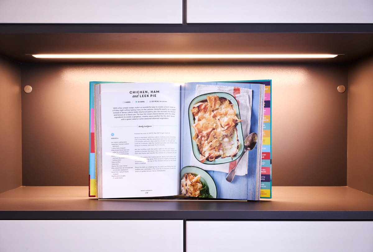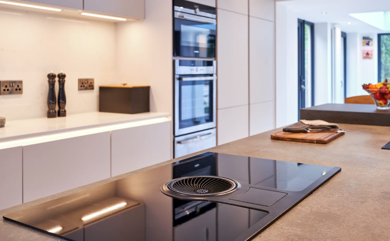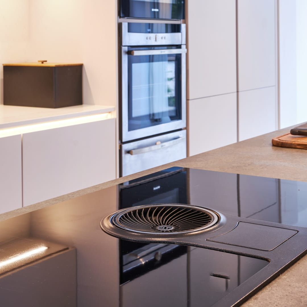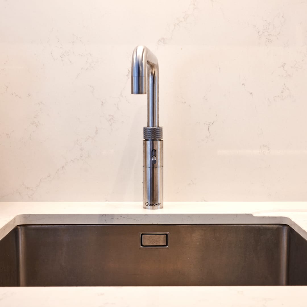Homeowners Clare and Stephen completed a major renovation project in 2019 having bought their Belfast home 10 years previously.
Wanting to create a more family-orientated living area they chose to switch their current kitchen and sitting room around to best optimise the space. ‘We always intended to move the kitchen,’ says homeowner Clare. ‘I had an idea of what I wanted but it was really my sister Aine (O’Connor), who is a designer and architect, that made it come true.’
Aine recently re-joined the family business, Timbercraft, that specialises in supplying stylish, state-of-the-art Nobilia German kitchens.
While Clare and Stephen’s previous kitchen had been a Timbercraft creation, this time they opted for a more modern aesthetic in the form of a galley-style kitchen finished with handleless doors. ‘Our house is like a contemporary cottage now but it wasn’t always. It was built in the 1970’s and it’s been an ongoing project since we moved in. We updated the doors to a soft grey colour so we chose a mixture of dark and light greys to help the kitchen blend in with the rest of the house.’
Clare had thought a laminate wood floor would suffice but, with direction from Timbercraft, she selected 60x120cm Luna off white tiles to offset the kitchen’s grey cabinet doors and quartz
worktops.
Following Clare’s brief for a minimalist look, Aine created discreet storage including a built-in food larder. On the appliance wall she suggested deep presses with five pull out drawers which are ideal for storing bulky items and appliances that are only used occasionally. A Liebherr fridge and Progress dishwasher were also built into the units.
Cleverly concealed within the kitchen panelling is a high-tech recycling area with large bins for food disposal, dry recyclables, and all other household waste. ‘Our kids generate a lot of waste so we always knew we wanted to have lots of space for recycling,’ says Clare. ‘It’s these little things that make the maintenance of a busy house that much easier.’
The kitchen’s key feature is the island, the real fulcrum of the room’s social life. Allowing flow from the hall through to the living and dining area to be uninterrupted, it provides Clare with a dual view aspect of the front and back of the house. ‘I love that I can be standing at my kitchen cooking and I know my kids are safe,’ she says. ‘Everything was very strategically placed and planned to allow for this to happen.’
Originally Clare had wanted the island to incorporate a sink, but at Aine’s suggestion this was changed to an Elica induction downdraft hob in keeping with the room’s minimalist style. Ambient lighting was also built into to the island to generate a warm atmosphere.
Creating a more sociable space was one of the main objectives of the renovation and now Clare and Stephen can cook with full view of the living area. The island’s black laminate breakfast bar is also the perfect spot to catch up with friends over coffee.
When entertaining, the addition of a Quooker boiling water tap has made preparing hot drinks and meals more convenient. In addition to advising Clare with appliances, the team at Timbercraft were able to assist the builders with advice for installation.
‘Everyone at Timbercraft was highly accommodating and professional from Aine right through to the kitchen fitters,’ says Clare. ‘They really listened to my requests and were able to offer options and involve me in every step of the process. We were delighted with the service, especially compared to other families that we know that have had a harder time completing such a big job. The room had to be stripped and we also built on a sun room at the same time so everything had to be timed precisely. Timbercraft were able to co-ordinate all of this for us and work in conjunction with the builders.’


