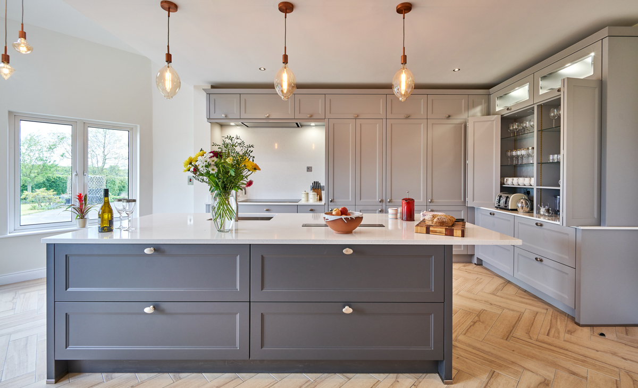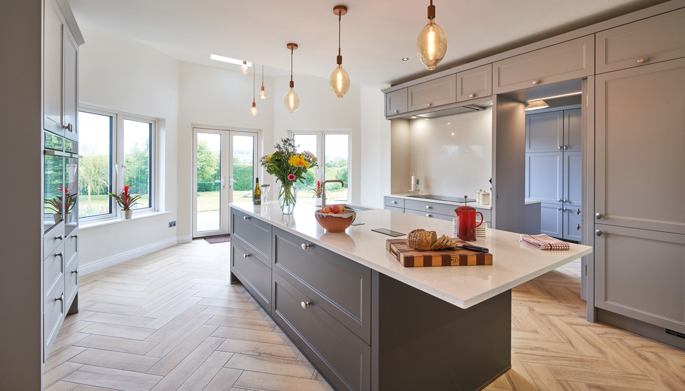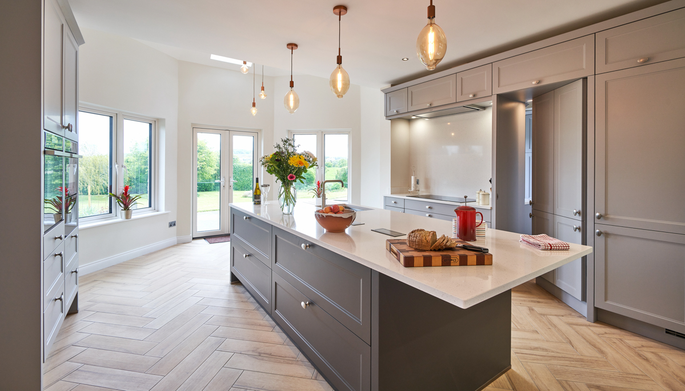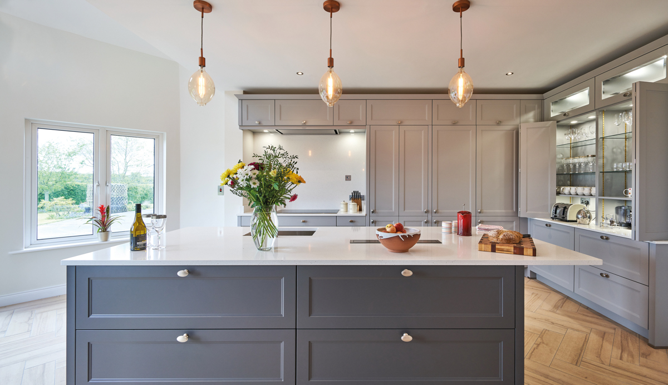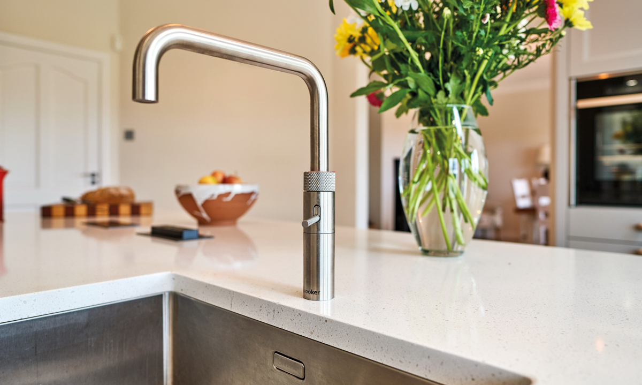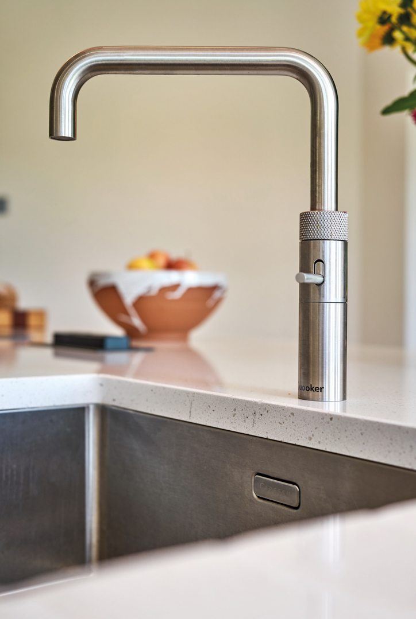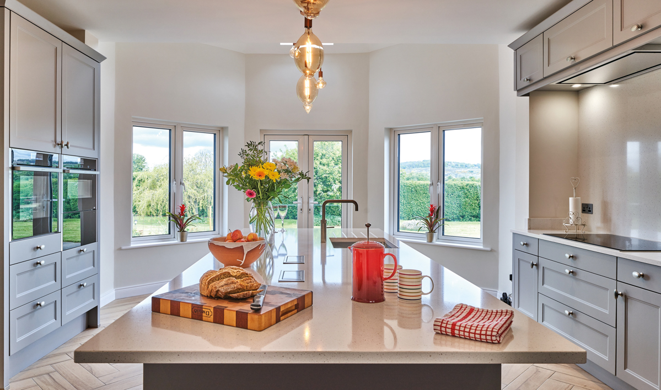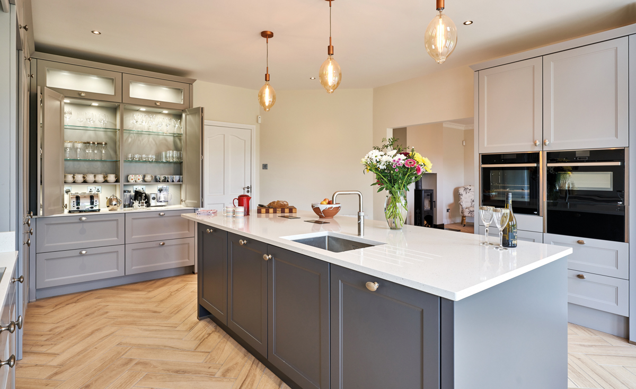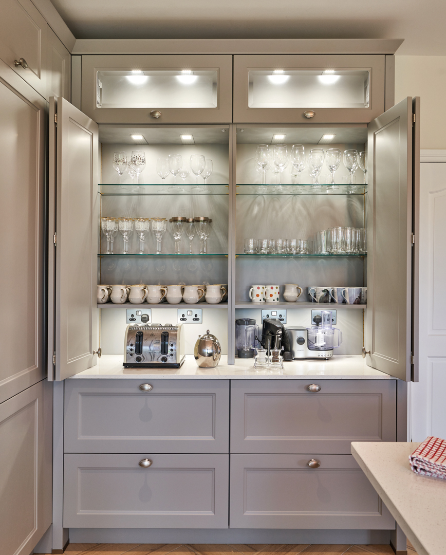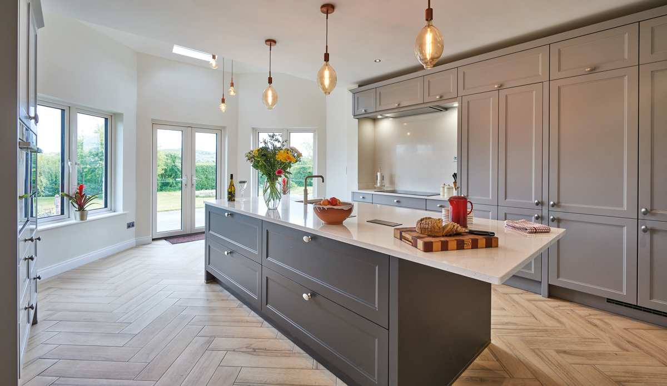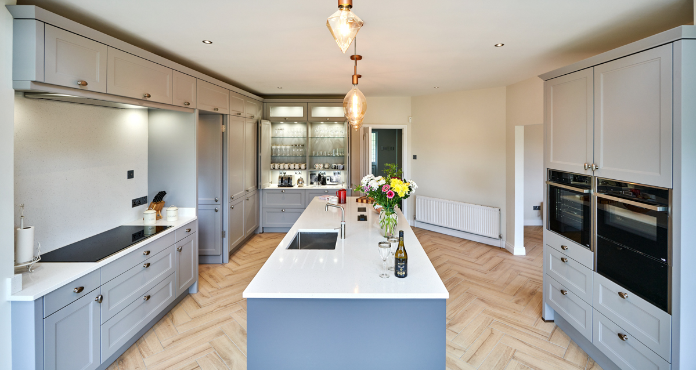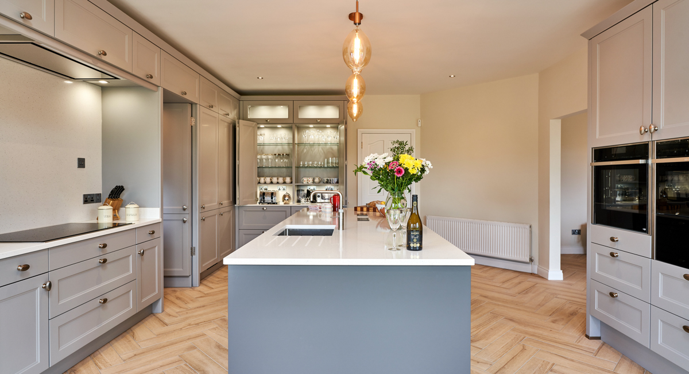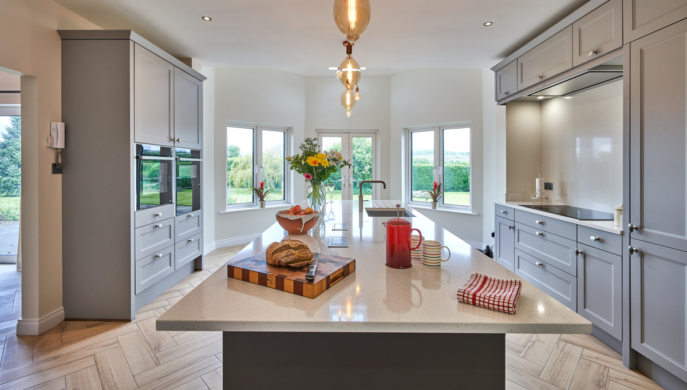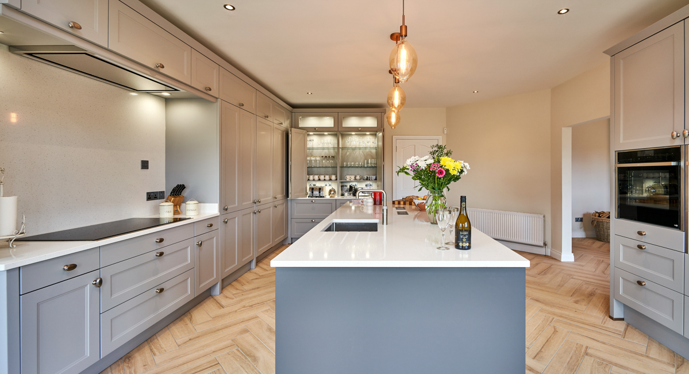In this kitchen, designer Áine O’Connor from Timbercraft has combined a clever layout with superb aesthetics to ensure homeowners, Rosario and John get the kitchen of their dreams.
When it comes to choosing a new kitchen, some homeowners have a very specific brief. But
most, like Rosario and John need a little expert guidance.
‘We knew we wanted a contemporary kitchen with modern appliances,’ Rosario explains. ‘But we didn’t know exactly what was available and whether they would suit our needs or style. In general our brief was quite simple – a new kitchen, with up-to-date appliances and a central island where we could gather with family and entertain friends.’
Having researched a number of companies, the couple were impressed by Timbercraft’s high standard of quality kitchens, the variety of designs available and the fact that all products could be customised to their specific needs. Meeting senior designer Áine O’Connor, proved the icing on the cake.
‘Áine really impressed us,’ Rosario says. ‘As well as advising us on the style of kitchen, she also told us how we could make the best use of the space available. Her ideas, including flipping the whole layout, wouldn’t have occurred to us. Yet as it turned out, it makes perfect sense! Equally, her suggestion that we remodel the dining area and create a link to the kitchen, integrating the utility room with what’s known as a ‘priest hole’ has proven absolutely brilliant. The addition of a French door and extended windows means that, with our seating area facing the garden and patio, we have beautiful views over the countryside.’
Originally created to provide a hiding space, in modern design ‘priest holes’ are often used to lend a quirky and useful feature.
‘Our son wanted a hidden door between the kitchen and utility room,’ Rosario shares. ‘The ‘priest hole’ is just perfect!’
In keeping with the colour scheme of Stone Grey matt lacquered, the homeowners opted for a kitchen island in Slate Grey matt lacquered. The Quartz worktops, in Crystal Ivory, from Wells Granite and Marble, complete the stylish look.
‘We already had a new washing machine and dryer which were easily incorporated into the scheme,’ the homeowner adds.
Continuing with the ultra-modern design, the couple chose other kitchen appliances, including combi oven, compact microwave oven, warming drawer, induction hob, dishwasher, larder fridge and larder freezer, from the fabulous Neff range. Although hard pressed to choose a kitchen favourite,
Rosario loves her new Quooker Fusion Square boiling water tap with Cube chilling system.
However, appliances aside, it is the kitchen layout that, in Rosario’s opinion really merits a gold star.
‘I love how Áine ‘flipped’ the kitchen. The design is aesthetically beautiful but it also makes the most of storage and space. I also think it has added value to the house.’
Is there anything she would change?
‘Absolutely nothing! From start to finish Áine and the team at Timbercraft have made this an enjoyable experience. We were so delighted by the company’s professional skill and friendly manner. During Covid, it could have been very challenging but Timbercraft kept us informed and updated every step of the way.’
How does her new kitchen compare to the original?
‘Looking back, when we first decided to change our kitchen, we weren’t expecting a re-modelling job! We merely planned on a few simple changes with one or two additions. However, after speaking to Áine and weighing everything up, we realised it really was more cost effective to get the most from what space was available to us and increase the value of our home. Now, we spend all our time in this lovely space. I am thrilled with our beautiful new ‘state of the art’ kitchen. We couldn’t recommend Timbercraft
highly enough.’


