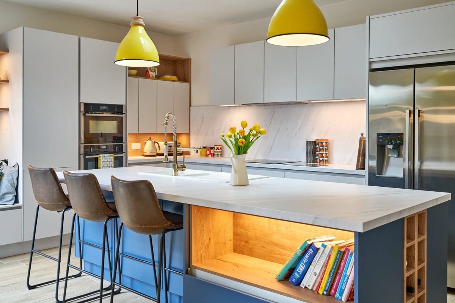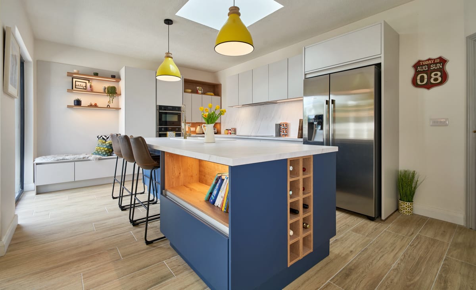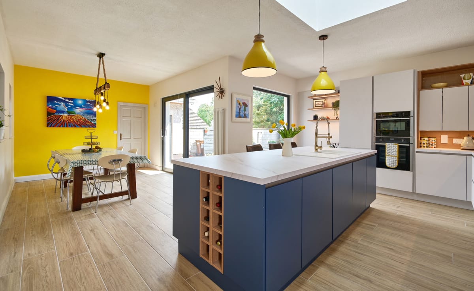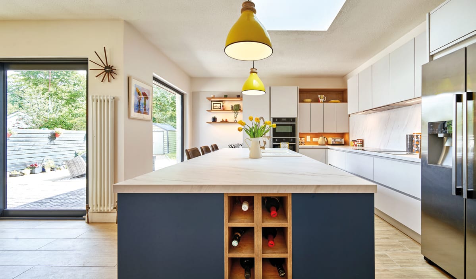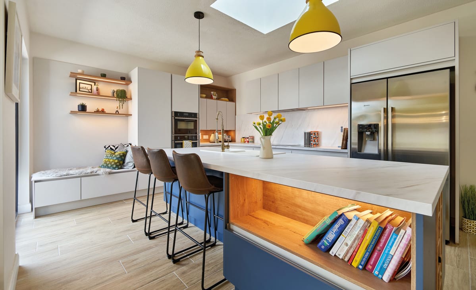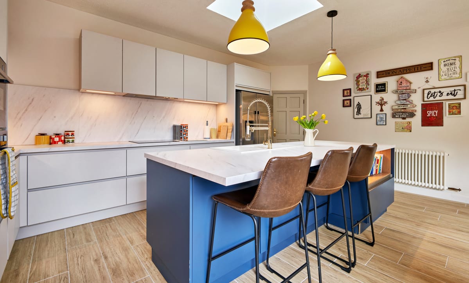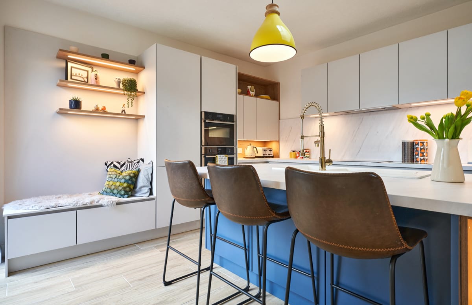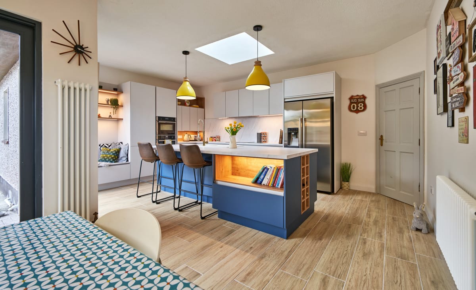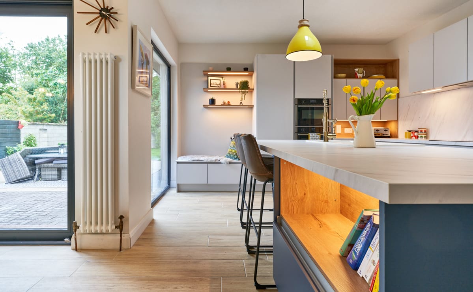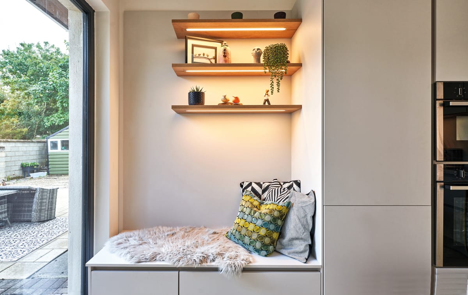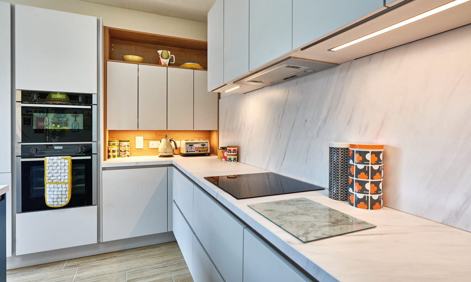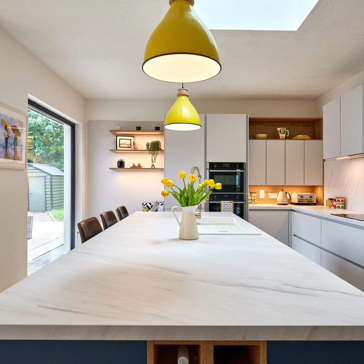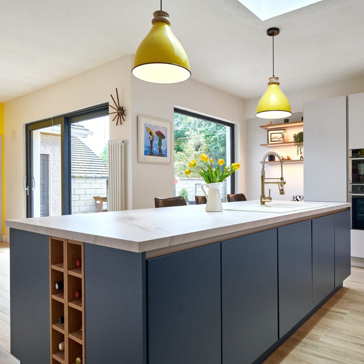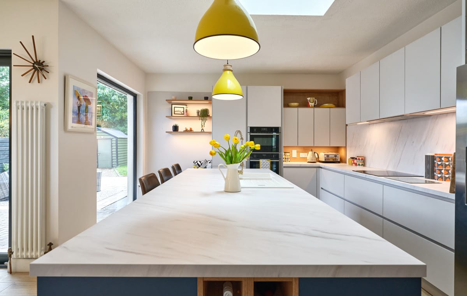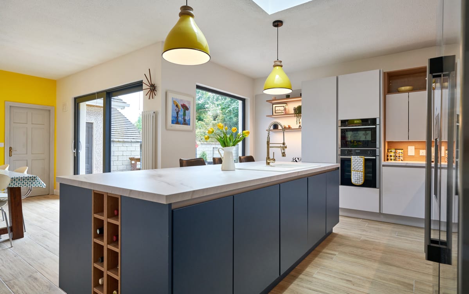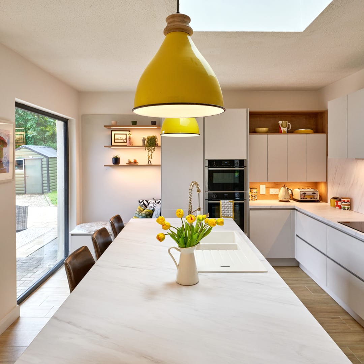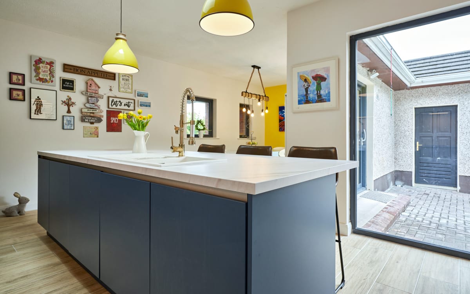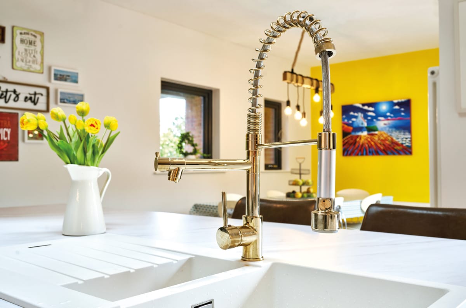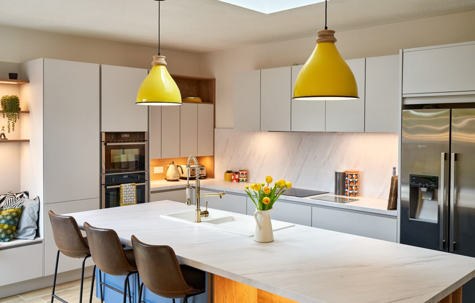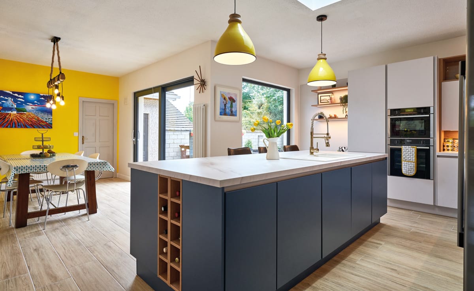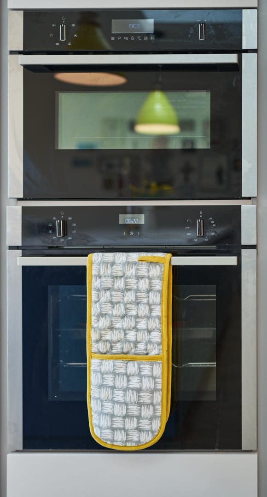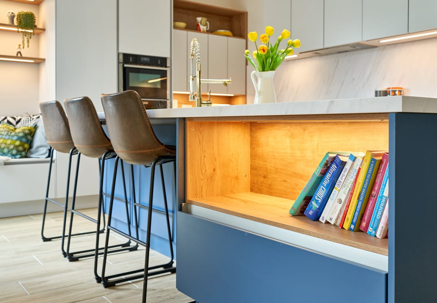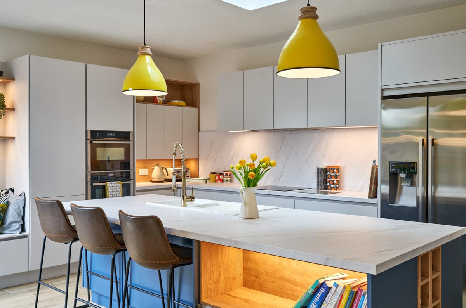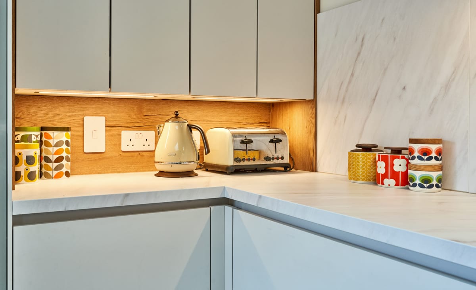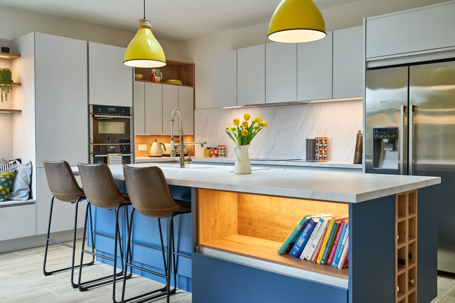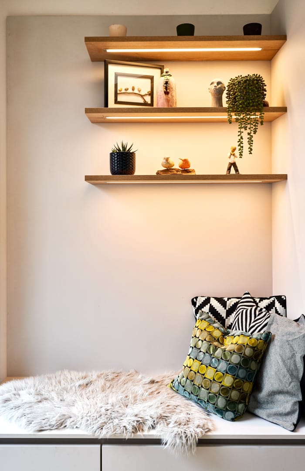Creating a dream kitchen can be a tall order at the best of times, but in a pandemic, when everything has to fit around government restrictions, the challenges have been unprecedented. However, the owners of this property refused to let Covid spoil their plans. Confident that, despite the obstacles, Timbercraft could bring their dream to reality, they contacted company designer, Àine O’Connor.
‘Back in January 2021 when Peter and Maura first got in touch, we had to work within an unusual framework. It was a very difficult period,’ comments designer Àine. ‘All consultations had to be held online and site checks, fittings, etc. had to comply with whatever government guidelines were in force at the time. But Peter and Maura were very patient and their brief was pretty clear. They wanted a contemporary style kitchen with a minimalist look, lots of storage and good quality appliances. Fortunately, we at Timbercraft were able to help them visualise the space using 3D walk-throughs and
high quality rendered images.’
However, before they could install the kitchen, they had to go back to basics. As Àine explains, ‘In order to achieve an open-plan layout, an existing utility and internal walls had to be removed. Peter and Maura were also keen to have as much light as possible and opted for large glazed sections. It was an inspired decision as the lighting enhances functionality and is an important aspect of the space. So the project did involve quite a lot of building work.’
The use of handleless doors and features such as the low bench area with open shelves, beside the new picture window, combines practicality with stylish elegance. To keep the space clutter free, Àine came up with an ingenious solution. ‘In one corner we designed an appliance nook where kitchen items such as the kettle, toaster, mixers, etc. can be stored. Above this we put a mini larder, finished with bi-folding doors for ease of access. This area is well lit with task lighting. In keeping with the contemporary theme we used contrasting colours, a combination of light grey on the main wall and Maura chose dark navy blue for the island unit which was custom sprayed.’
In this eco-conscious climate, designers are keen to make kitchens as green as possible. With this in mind, the owners agreed with Àine’s suggestion that the island should play its part. ‘I integrated a large space for recycling, household waste and food disposal,’ Àine shares. ‘I’ve also included a lot of additional storage which is quite subtle but very convenient.’
The island is a popular feature of many modern kitchens but in this scheme, the unit really has been used to maximum effect.
‘The island is the kitchen’s main feature. It defines the space of the kitchen allowing an uninterrupted flow from the hall through to the dining area. A large sink and generous worktop have been incorporated to provide adequate facilities for food preparation, while a breakfast bar contained in the back caters to entertaining, making the island the real fulcrum of the room’s social life.’
In such a sophisticated space, the owners wanted appliances that had the same pleasing aesthetics combined with quality and durability.
Àine recommended they use a Neff induction hob as well as a single oven compact microwave and combination oven, all also by Neff. A Neff 50 fully integrated dishwasher and a N70 American side by
side fridge freezer by Neff were also incorporated into the design.
And, while Covid restrictions did cause delays, this stunning new kitchen was well worth the wait.


